Portfolio
Montecanto 202
The Montecanto apartment remodeling project is of significant sentimental value to our company. Initially, the apartment was designed to accommodate a large family group, but later it was required to be adapted for a single person. This change posed an interesting challenge, as we had to meet the new owner’s requirements without incurring in an excessively costly intervention.
To address this situation, our team focused on a creative and efficient solution. Careful analysis and planning were carried out to make the best use of existing resources and make precise adjustments to meet the client’s needs.
Rather than starting from scratch, elements and spaces were identified that could be reused or cleverly adapted to achieve the new configuration. A careful selection of materials and furnishings was applied to fit the required style and functionality, without incurring unnecessary expenses.
The result was a successful project that not only met the new owner’s expectations, but also maintained the essence and charm of the original apartment. This creative remodeling allowed us to live up to our values of efficiency and customer service, once again demonstrating our dedication to provide innovative and customized solutions for each project.
In summary, the Montecanto apartment project represents a significant achievement for our company, having met the challenges with intelligence and sensitivity, thus ensuring the full satisfaction of our client and maintaining a valuable emotional bond with this project.
- Location Medellín
- Area 400 m²
- Status Built
- Year 2022
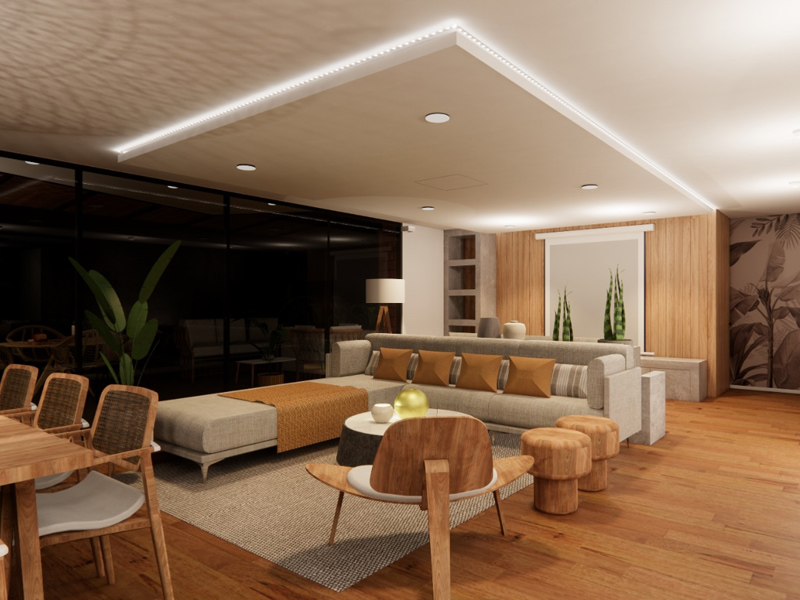
Function
From a functional standpoint, the project had several fundamental premises. First and foremost, there was a clear focus on significantly improving the location and layout of the kitchen and service area of the house to ensure optimal and practical flow in these spaces.
A primary emphasis was placed on the connection between the indoor social area and the outdoor social area on the balcony terrace. The goal was to create a seamless link between these spaces, allowing for enjoyment of the environment both inside and outside the residence, while providing a welcoming and functional environment for entertainment and relaxation.
Furthermore, the guest bedroom was preserved to ensure a dedicated space for hosting family and friends comfortably and privately.
The creation of a study was a key consideration to promote concentration and productive work in a quiet environment conducive to reflection.
Lastly, special attention was given to the design of the master bedroom’s bathroom and walk-in closet, aiming to achieve a wow factor for our client. An innovative and attractive design was sought to reflect their personality and create a unique experience in their private space.
In summary, the project focused on addressing each of these key aspects functionally and aesthetically, thereby creating a harmonious residence tailored to the client’s needs and desires. Each premise was carefully considered and executed to achieve a home that combines practicality, style, and visual astonishment.
& Shape
From an aesthetic standpoint, our client desired an apartment that conveyed a sense of simplicity and comfort, but with a rustic touch that didn’t lose sight of modernity. The aim was to avoid pretentiousness while placing great importance on spaciousness and the proper use of biophilia to create a refreshing atmosphere in harmony with nature.
The apartment’s design focused on achieving a balanced and cozy aesthetic by combining rustic elements with modern touches to create a harmonious and warm space.
Emphasis was placed on the spaciousness of the areas, aiming to create a sense of flow and openness that allowed for comfortable and natural circulation between different areas.
Furthermore, elements of biophilia, such as plants and natural elements, were strategically incorporated to provide a connection to nature and promote a healthier and more relaxing environment.
In summary, the project centered on satisfying the client’s aesthetic preferences, creating a simple, comfortable apartment with a rustic-modern touch that accentuated the spaciousness of the spaces and the presence of nature indoors. The result was a fresh, welcoming environment in harmony with the client’s vision.
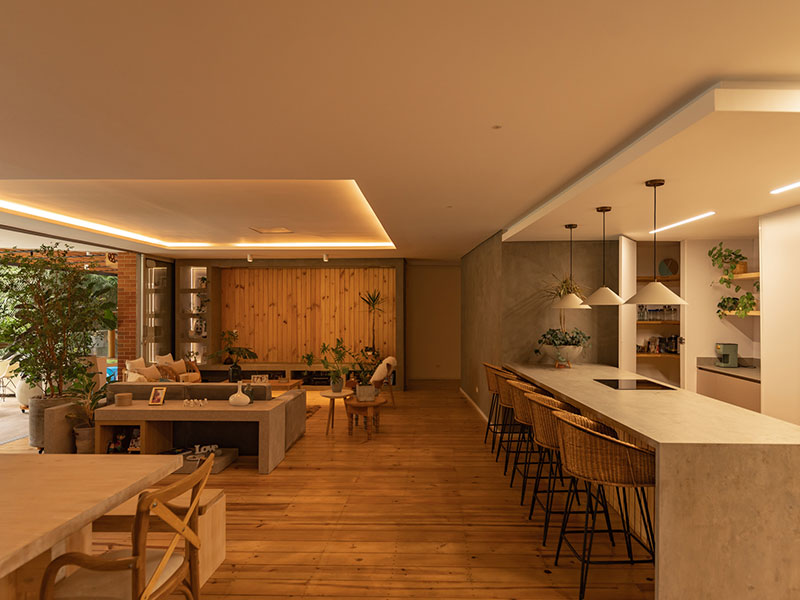
Details
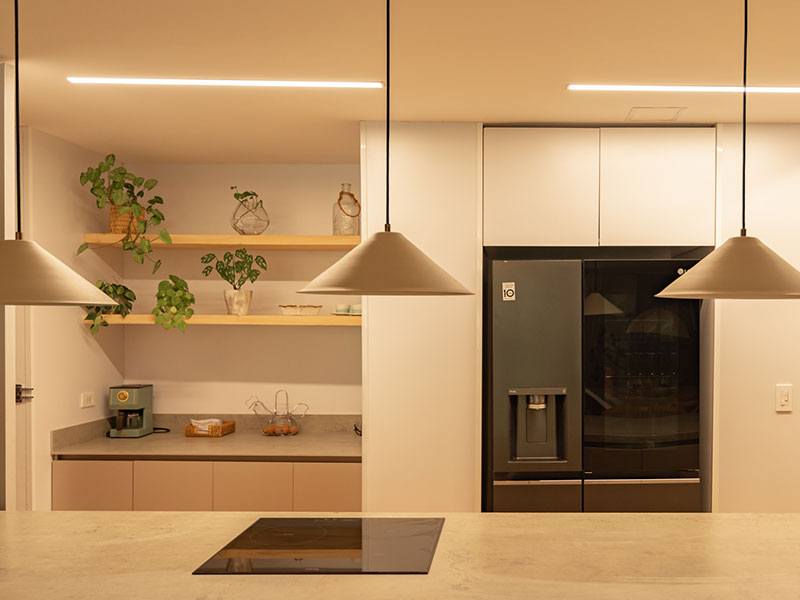
Kitchen
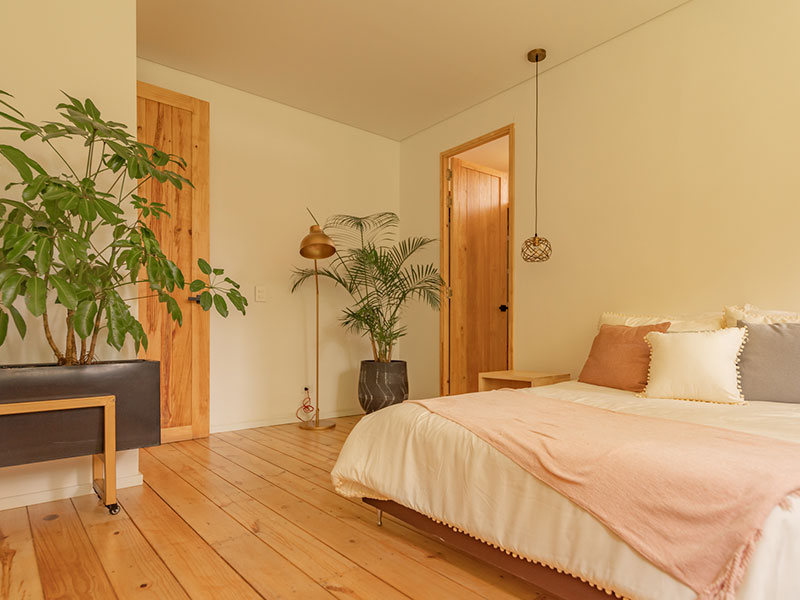
Room
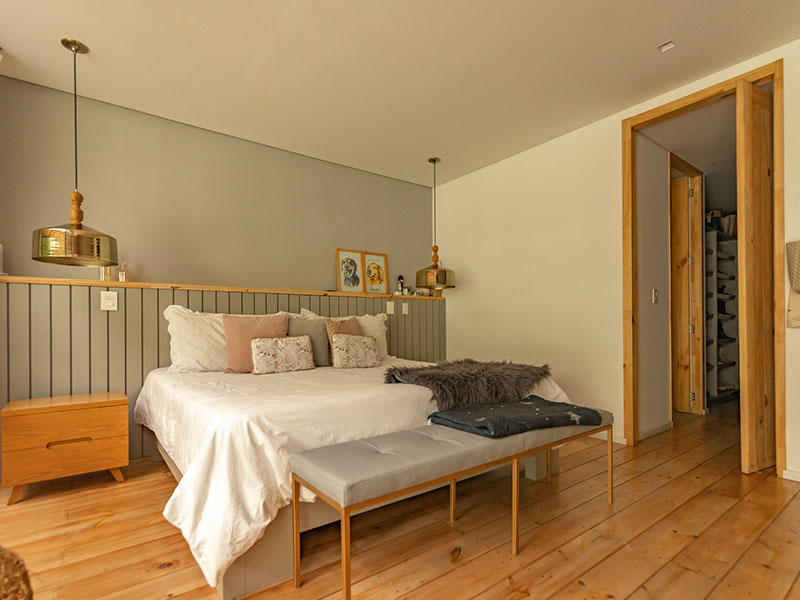
Room
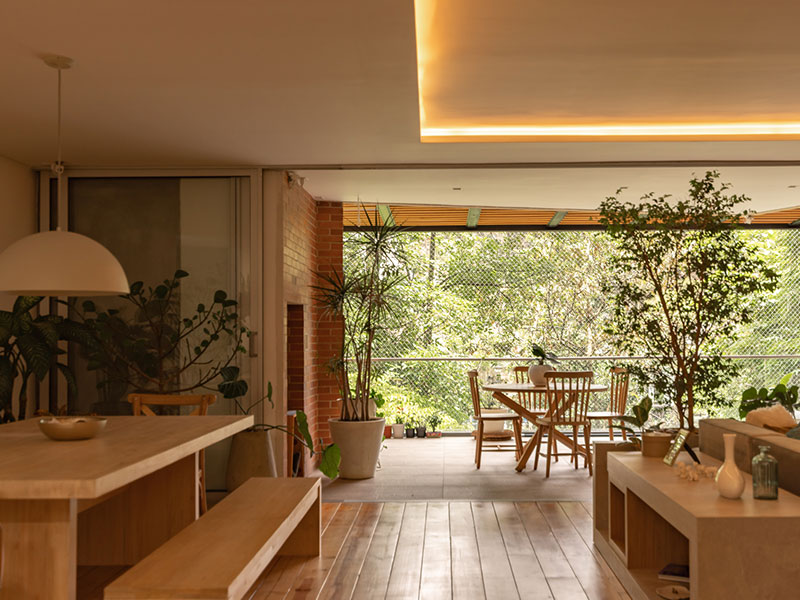
Details
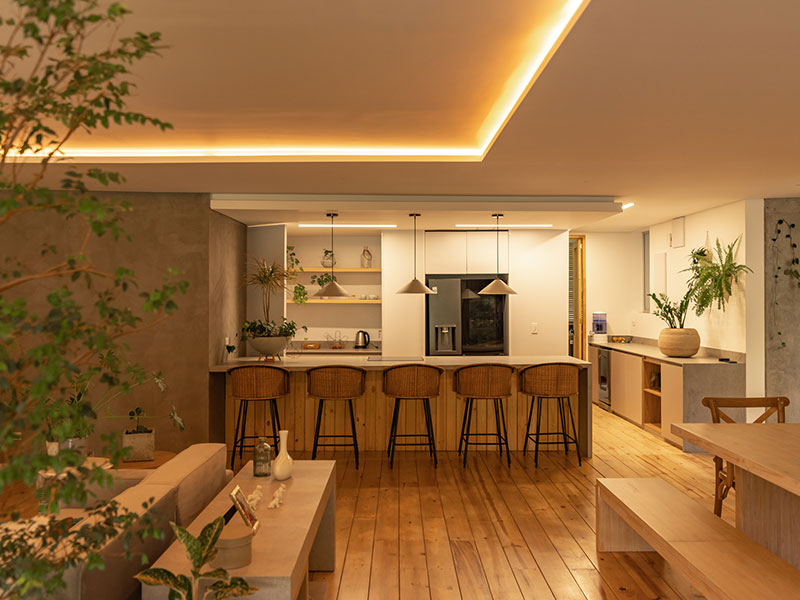
Kitchen
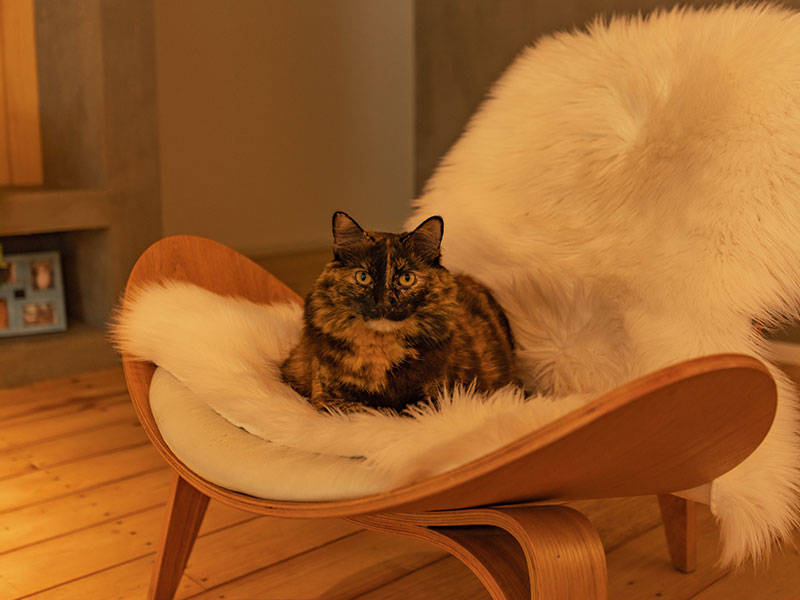
Residents
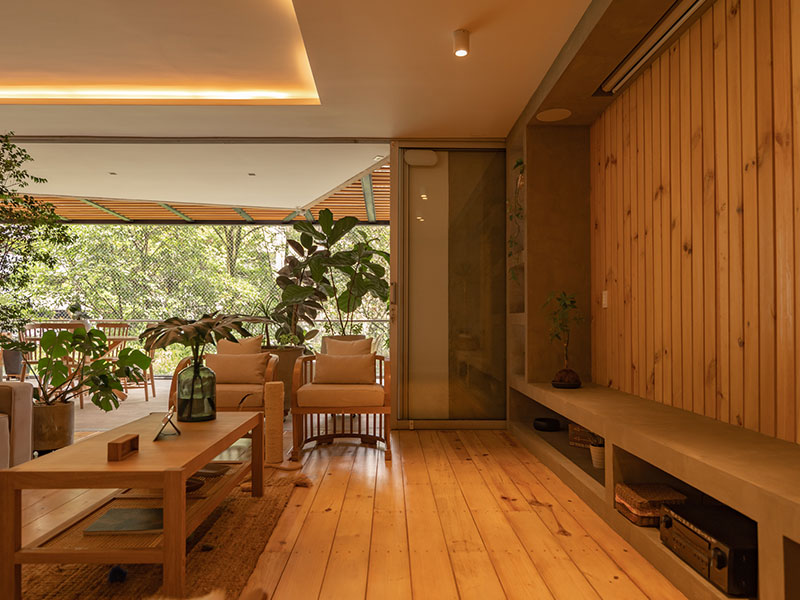
Details
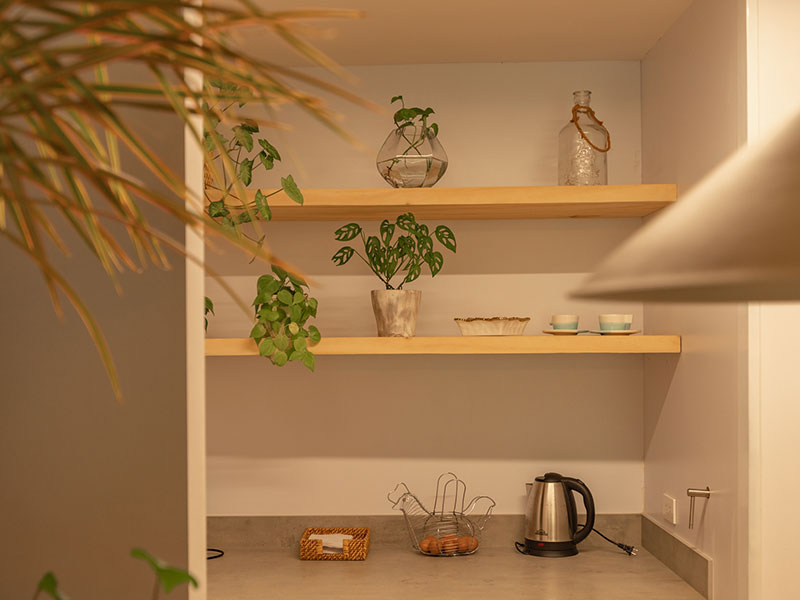
Details
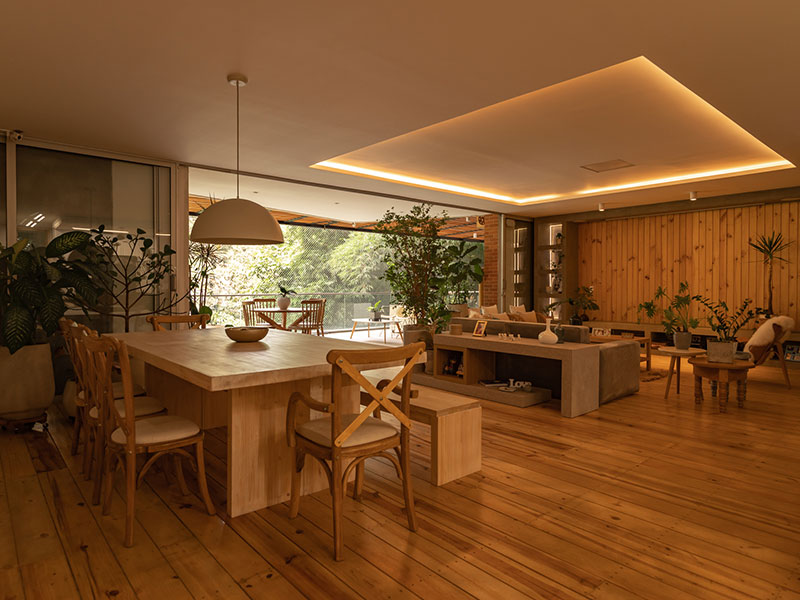
Details