Portfolio
Casa 23 Volta
In collaboration with BASE TALLER, we have created a design that fully meets the needs of our clients for this country house developed on two levels. By means of a double height over the social area, we were able to connect two volumes through a bridge that extends over the void, creating an impressive effect. The quality of the spaces and the careful distribution of the areas result in a house of excellence and the highest quality.
- Location Envigado
- Area 360 m²
- Status Built
- Year 2022
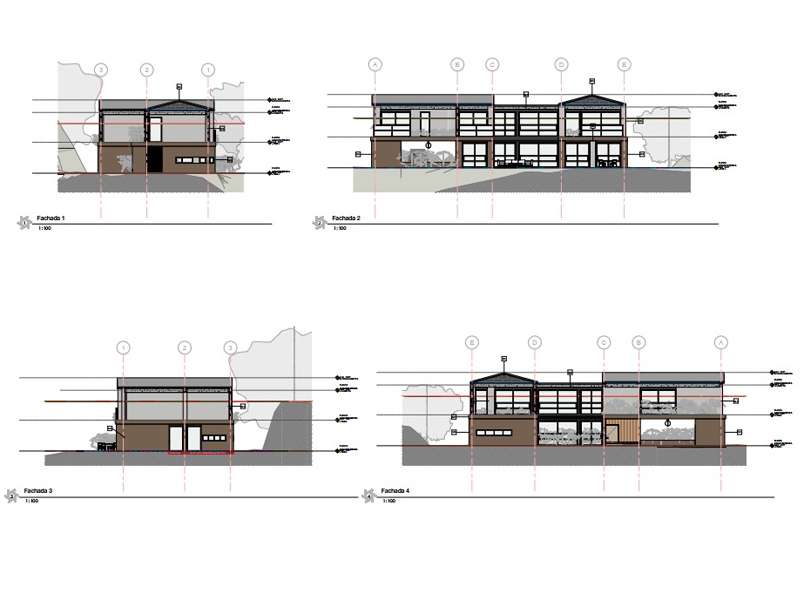
Function
Casa 23 at Volta Housing is an exceptional design project that unfolds across two levels. On the first level, you’ll find the service areas, the kitchen, the terraces, and the welcoming social space. On the second level, the bedrooms are situated, providing a tranquil and functional environment, along with a study designed for studying and working with a great view of the landscape.
& Shape
Our goal was to achieve a modern design that retained the essence of a country house, using the characteristic materials of the area. To accomplish this, we created distinctive volumes that highlight the difference between the first and second levels. We used exposed bricks, metallic elements, and wooden accents, combined with gray tones, to create an intriguing contrast with the landscape and the natural surroundings. The result is a harmonious fusion of contemporary and rustic elements that blend seamlessly with the environment.
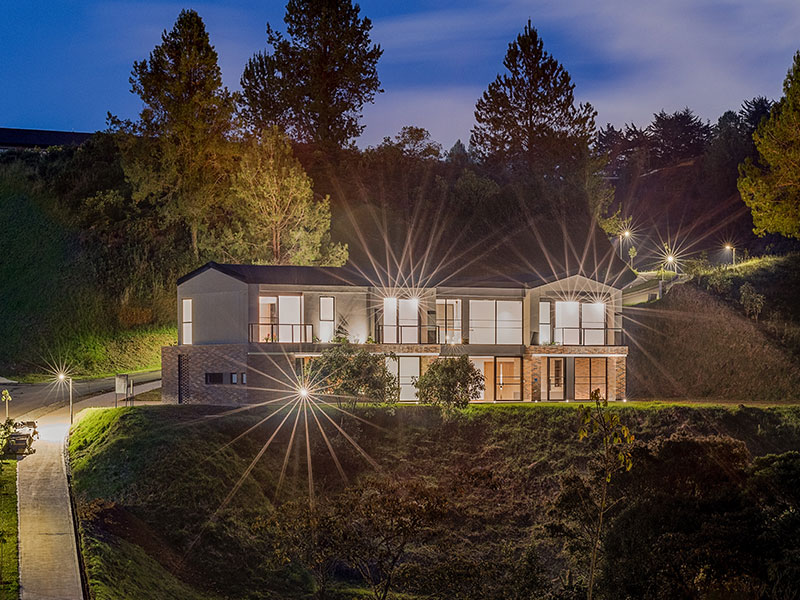
Outside
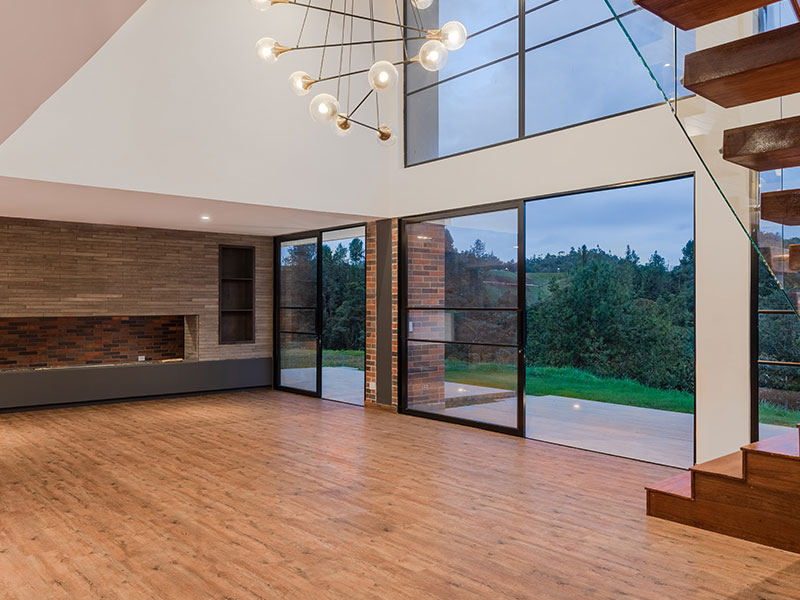
Entrance
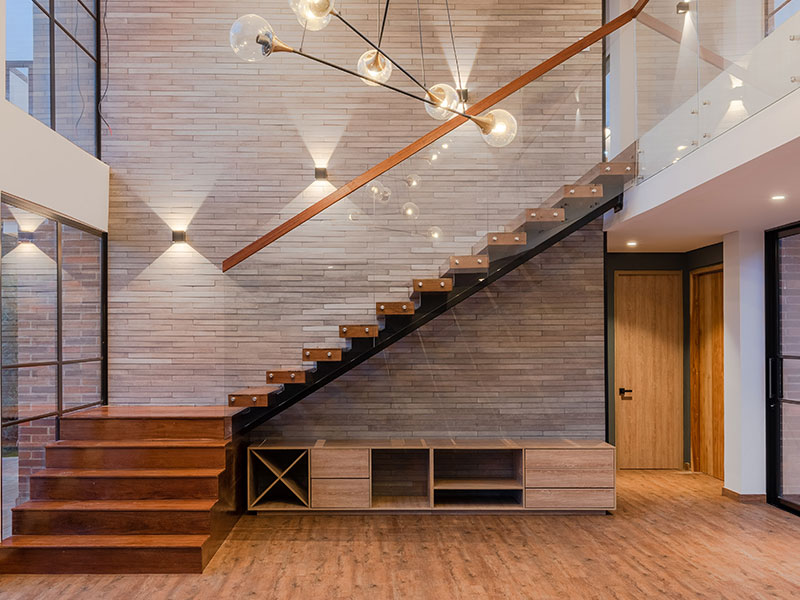
Entrance
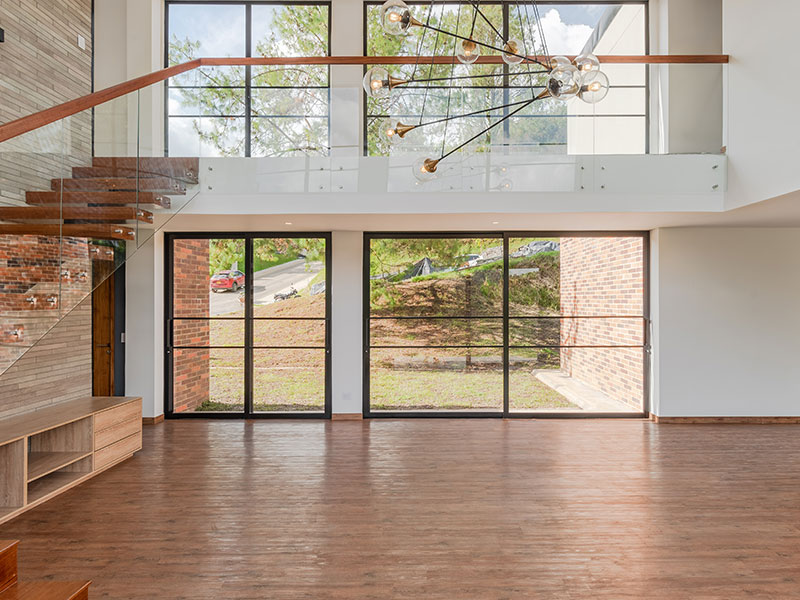
Details
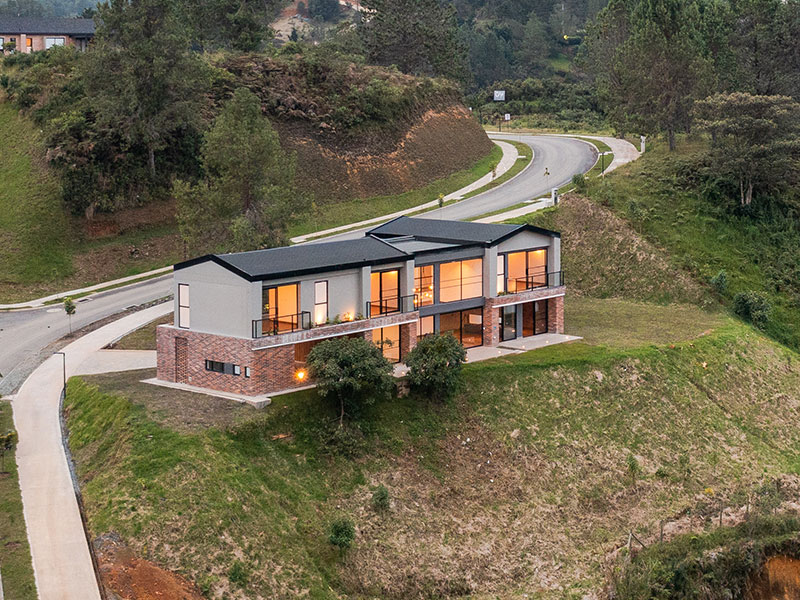
Outside
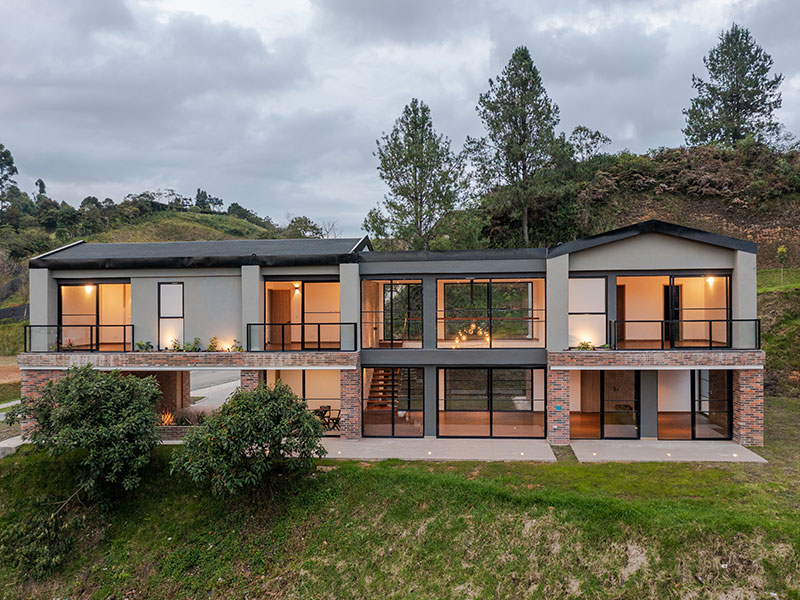
Outside
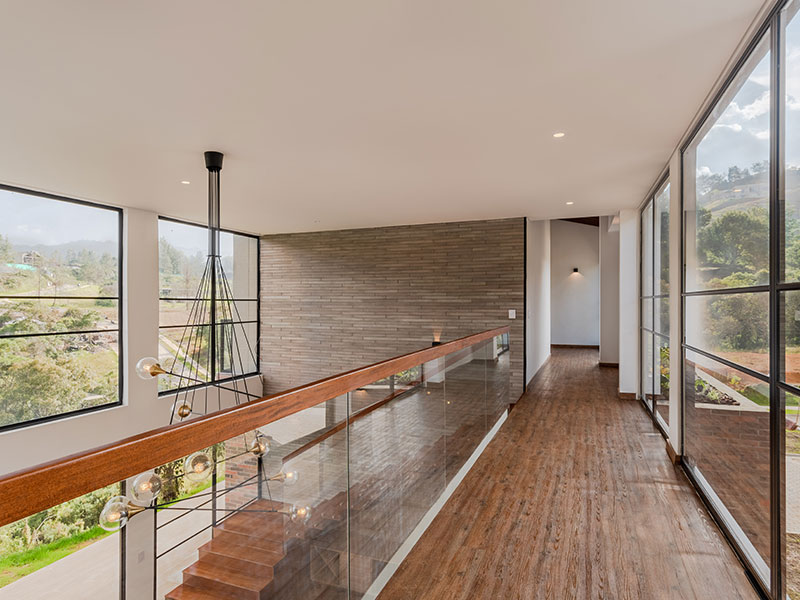
Entrance
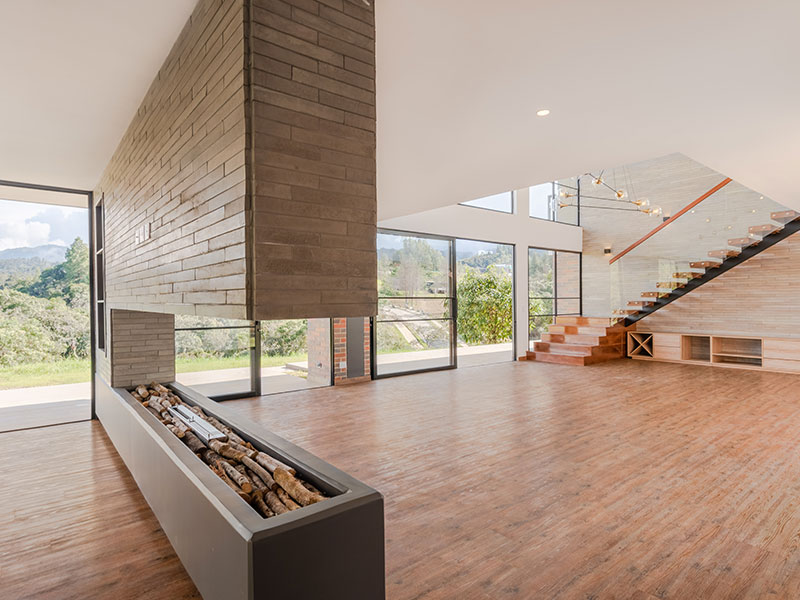
Details
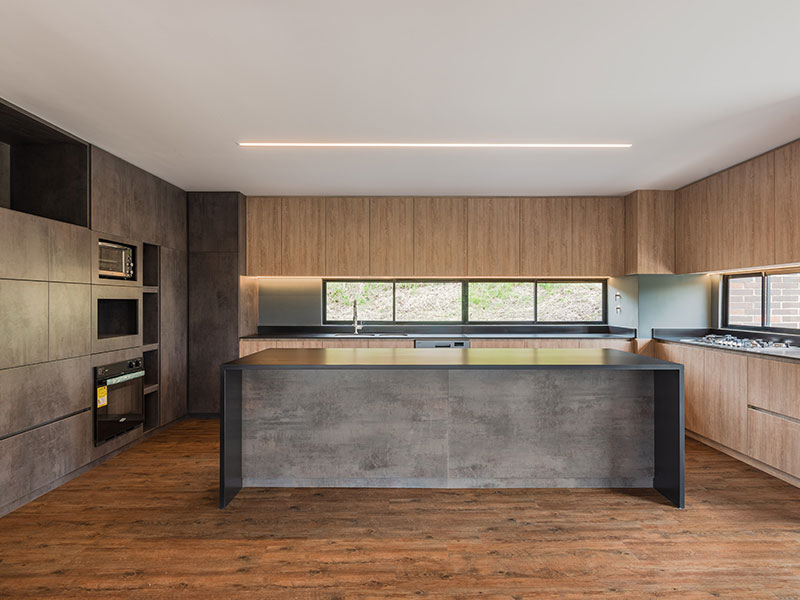
Details